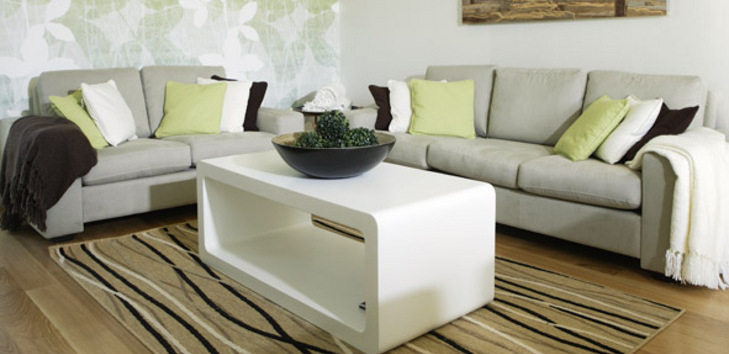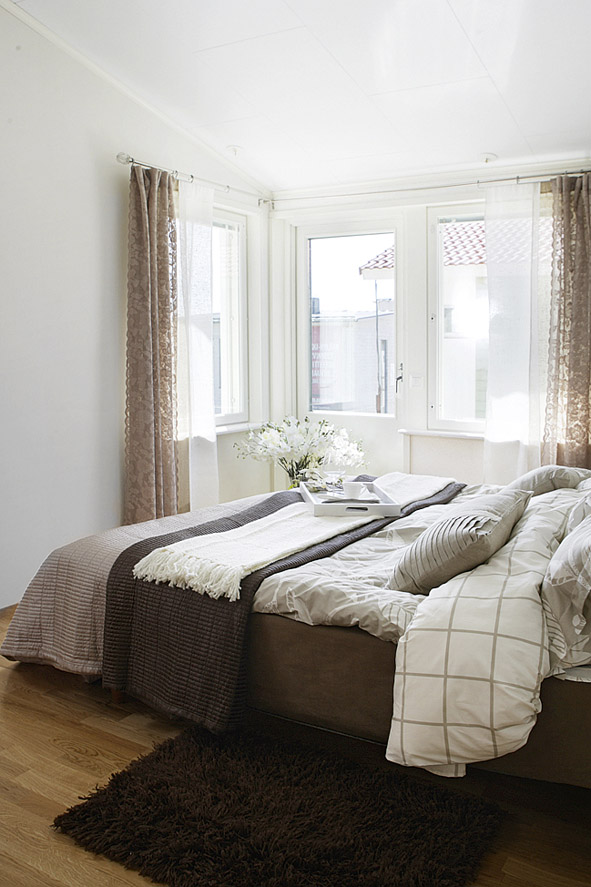
You can find our house from area 105
Read more about the house fair from: asuntomessut.vaasa.fi
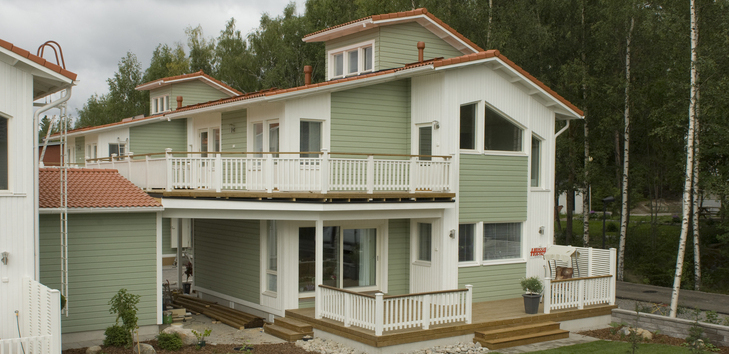
42 a (house 4) Heikius Hus-House, 4 rooms + kitchen + hobby room + utility room + sauna + lavatory + tower, 121 m² + 7 m²
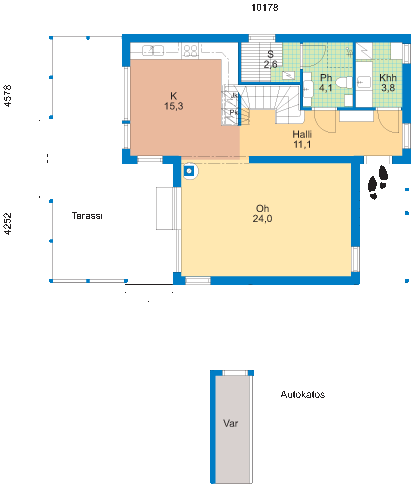
Modern, factory made prefabricated houses, which are designed to be built in a densely populated urban environment, where the proximity to the sea and possibilities for outdoor activities has been the top priorities. In the tower there is a home bath and a beautiful view over the fairgrounds and to the sea.
Builder:
Heikius Hus-Talo
Architectural designer:
Heikius Hus-Talo/Elisa Ahlqvist
Main designer:
Heikius Hus-Talo/Kaj Heikius
Furnishing design:
Heikius Hus-Talo
HVAC-design:
Energiainsinöörit
Stagnäs & Nylund Ab
Puh. (06)345 1270
http://www.esnab.com
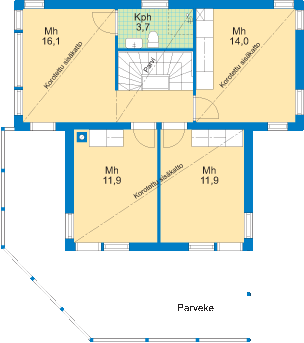
sn@esnab.com
Electricity design:
Energiainsinöörit
Stagnäs & Nylund Ab
Garden designer:
Maj Ahlvik/Blomqvist Taimisto
Puh. (06)766 9815
http://www.blomqvistintaimisto.com
blomqvist@multi.fi
Structure design:
Heikius Hus-Talo
The house has been sesigned for 4 persons
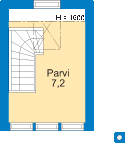
STRUCTURE AND TECHNOLOGY
Founding: Ventilated cast-founding. Drain by KWH. Concrete base.
Base floor: Support boards 19x100 PK. Hunton 19mm tree-filament panels. 300mm Layered wood. 300mm Paroc-extra. Boards 30x95 c 150. 15mm Knauf plasterboards.
Outer walls: UTK 28x170 wooden panels, UPM 23.120 UTV. Windshield: 25mm Hunton tree-filament panels. Load-bearing framework: 42x198mm wood. Insulation: 200mm Paroc eXtra , 0,2mm PE-coating. Inner coating: Knauf 13mm KEK plasterboards. Inner-roof coating: Maler MDF-panels. Intermediate base: 47x350mm Masonite Beams. Insulations: 350mm Paroc eXtra. Floorboards: 32x100mm boards, 15mm Knauf plasterboards, oak parquet, Parla planks.
Roof: Benders -roof tiles. Roofing: raw matched boards + Kerabit Lemminkäinen felting. Windshield: Hunton 19mm tree-filament panels. NR-crosses: Heikius Hus-Talo. Insulation: 350-400mm Paroc eXtra. 0,2 mm PE-coating. Inner-roof coating: white varnished fir panels, STP ET-lists.
Intermediate walls: Layered wood. Soundproofing: 50mm Paroc eXtra. Wall surface coating: 13mm Knauf KEK plasterboards. ECO-wallpapers, Kesko.
Windows and doors: Fenestra Primus 100 MSE. Outer doors: Fenestra IOU ALU. Fenestra H85/X. Unbreakable slide-door/Lagerholm. Inner doors: Fenestra.
Sauna: Roof and wall covering: alder. Floor covering: Kesko clinkers. Boards: Abachi. Sauna door: Fenestra. Stove: Mondex Sense Original. Lamp/ fiber lighting.
Lavatory and toilet: Wall framework layered wood. Wet areas: wall undercovering 13mm Knauf KEK plasterboards. Wall covering: Kesko tiles. Inner-roof covering: alder. Floor covering: Kesko clinkers. Waterproofing: Maxit. Shower furniture: Oras Fontana. Faucets: Oras Cubista. Stationary furniture: IDO
HVAC: NIBE geothermal heating pump. Weho KWH water circulated floor heating. Fireplaces: Jötul FS 162. Air conditioning and cooling: Enervent. Sewage system: KWH Pipe. Control/automatics and alarm system: Ensto Smart.
Kitchen: Stationary furniture: Amarillo –kitchen. Appliances: Electrolux. Faucets: Oras Cubista. Sinks: Franke. Roof covering: Maler MDF –panels. Floor parquet: Parla, oak planks.
Other: Wheelchair entry.
